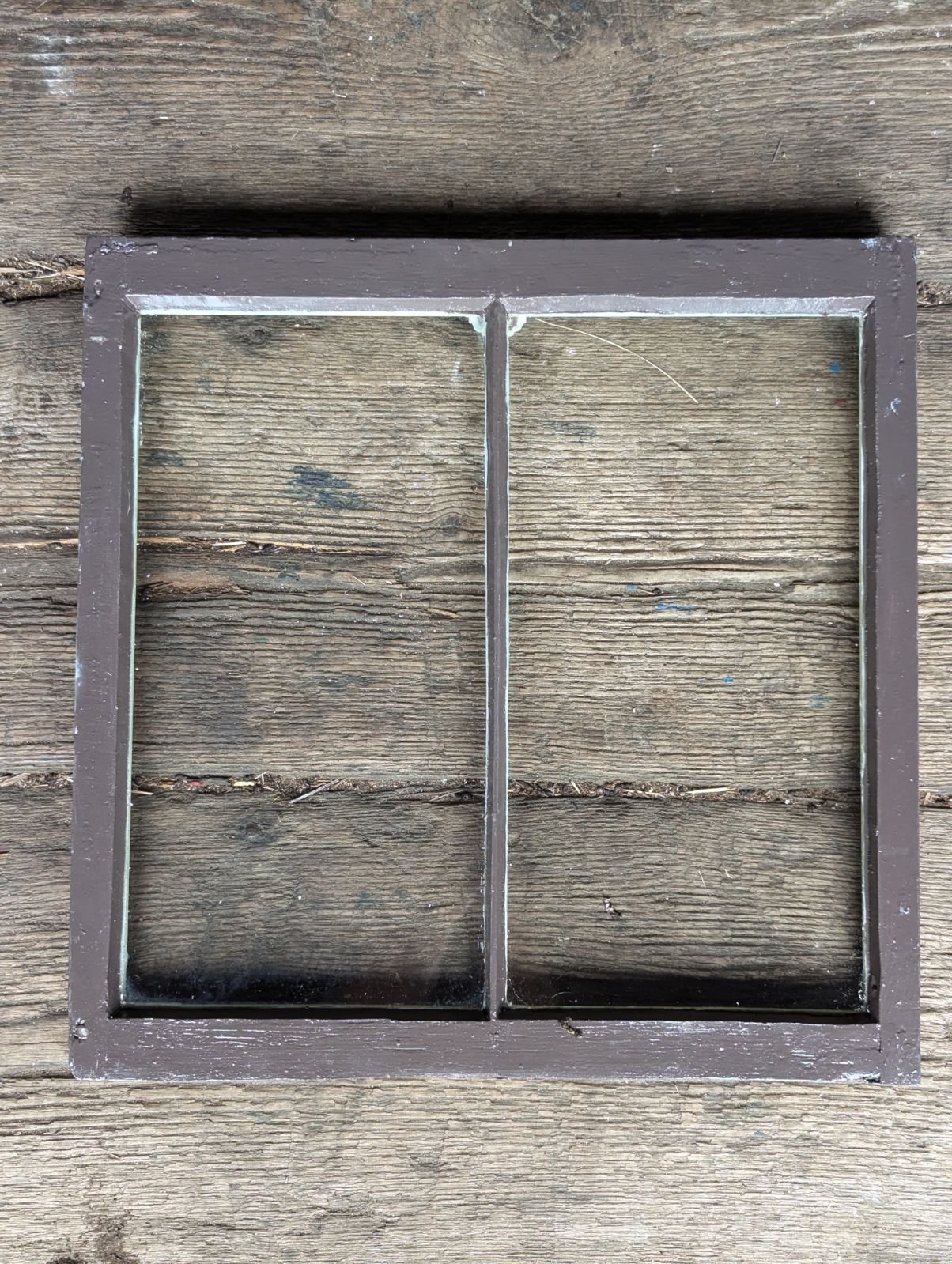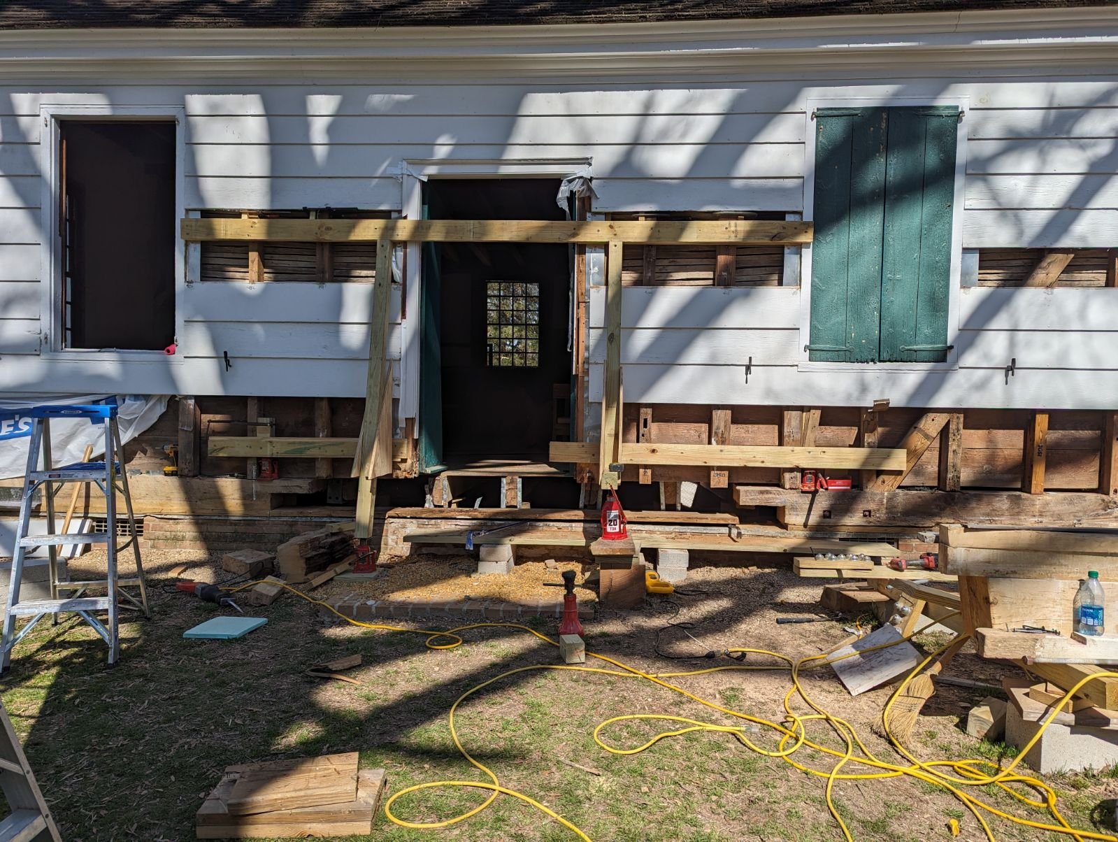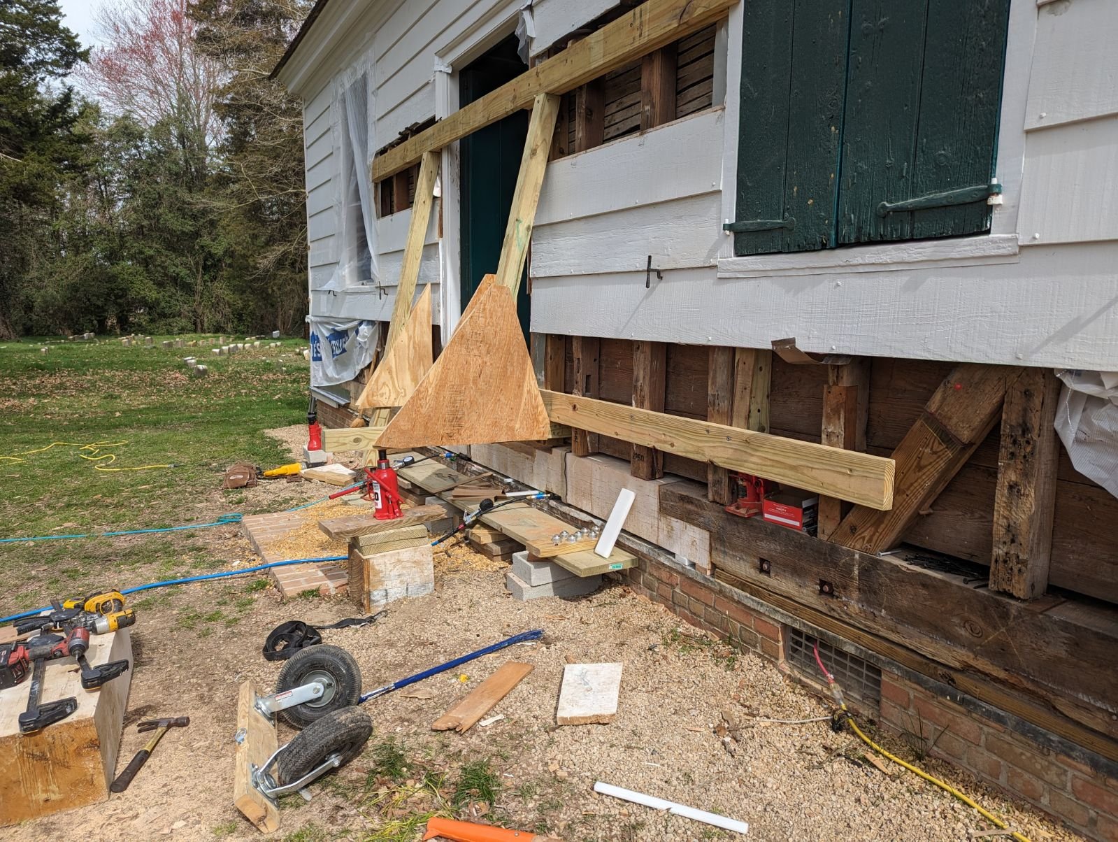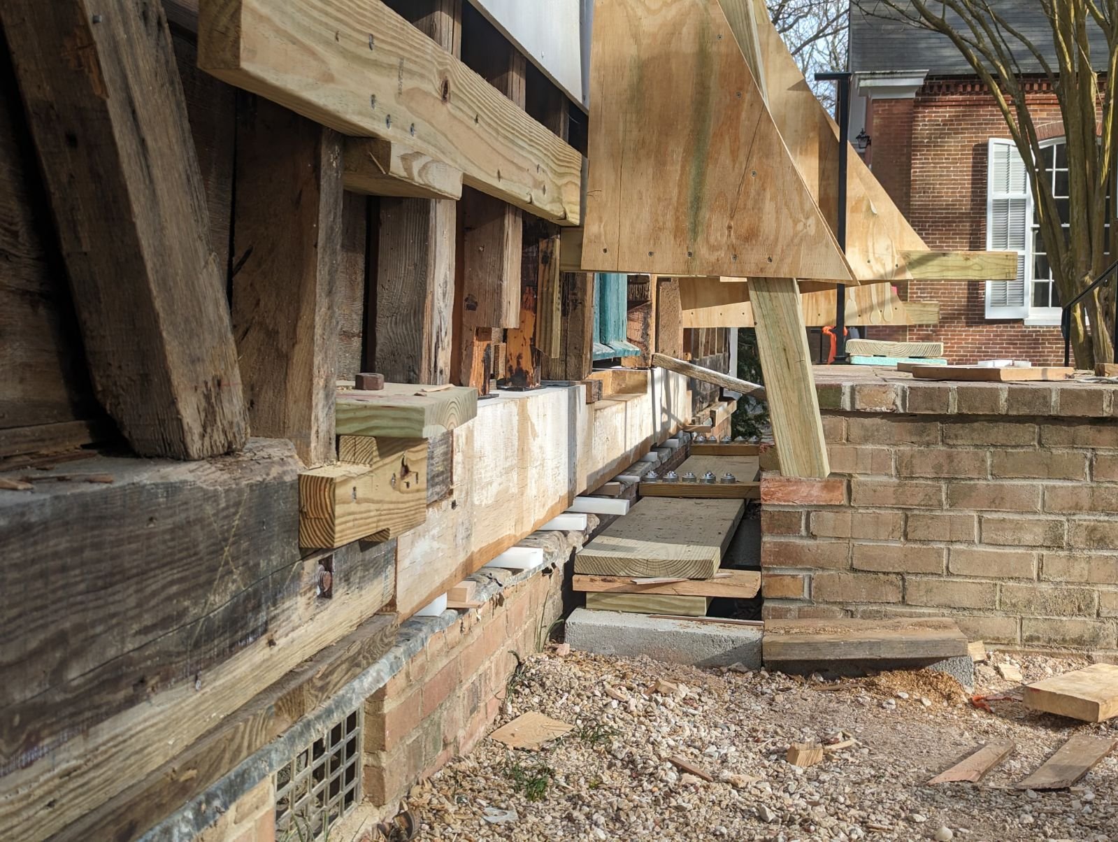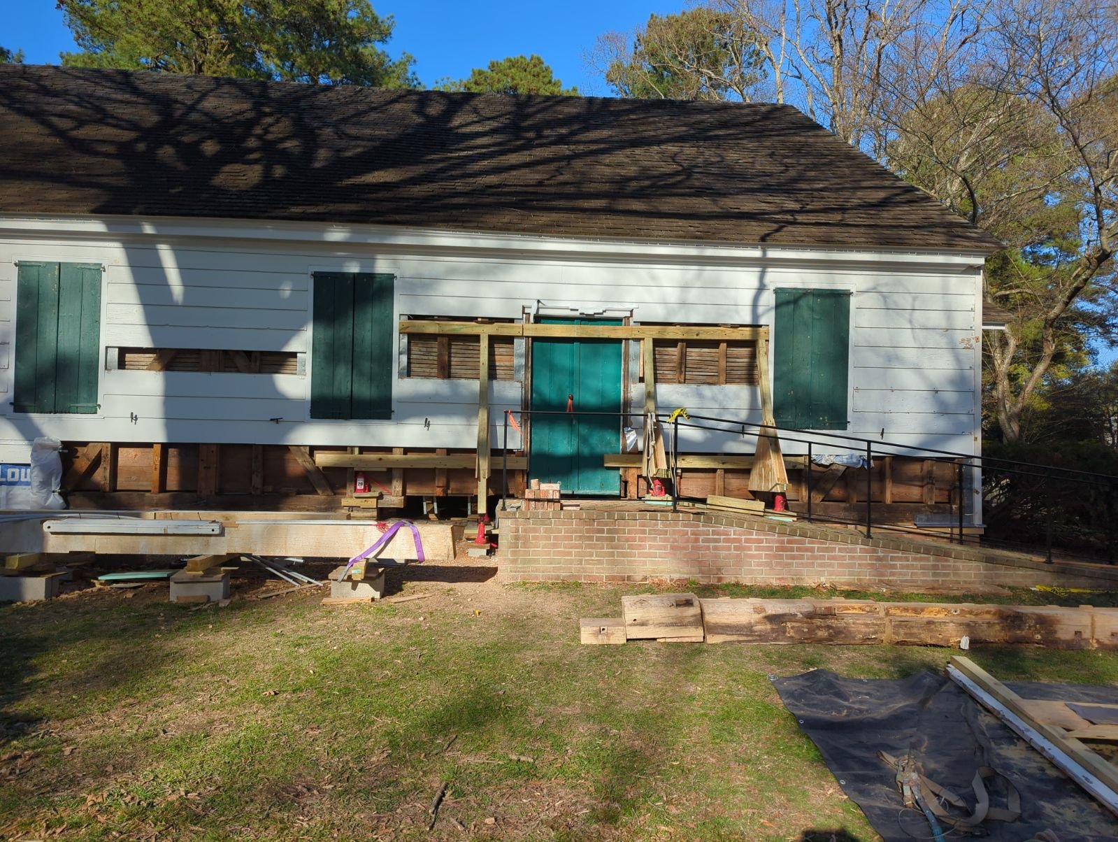Located in Milton, Massachusetts, the Forbes House Barn and Carriage House has undergone a stabilization and restoration process. Weir Woodworks repaired, restored, and documented 40 windows with CAD drawings.
Forbes House Barn and Carriage House Window Restoration
Various sized windows after Weir Woodworks restoration, prior to reinstallation.
Third Haven Quaker Meeting House
Third Haven Meeting House, located in historic Easton, Maryland, is one of the oldest timber frame structures in the state. Weir Woodworks executed a restoration plan developed in collaboration with Maryland Historical Trust and the area’s leading architectural historian. The restoration plan included repair and replacement of siding boards, custom millwork for unique elements such as thresholds, repair and replacement of structural framing, and replacement of the wood timber sills at the base of the structure.
Custom Millwork
Weir Woodworks created custom tools to make a profile to match the existing unique ones in this 19th century Maryland home.
-

Profile Outline
-

Custom made profile
-

Apron in the workshop
-

Before final touches and priming
-

Apron before installation
-

Finished Apron in place
Window Sash Repair
Located in southern Anne Arundel County, this 19th century home is on the National Register of Historic Places. Weir Woodworks repaired and replaced several windows and worked with the homeowners to ensure that any historic easement requirements are met.
-

Window in place prior to repair
-

Temporary window in place
-

Window repair in process
-

Window repair in process
-

Window repair prior to painting
-

Finished windows ready for installation
Chase Lloyd House
Located on Maryland Avenue in Annapolis, MD, the Chase Lloyd House is a National Historic Landmark and listed on the National Register of Historic places. Weir Woodworks provided a detailed conditions analysis of the Venetian window, one of the character defining elements of the Chase Lloyd House, as well as specifications for necessary repairs.
-

Interior photo of Venetian window
-

Exterior photo of Venetian window
-

Revit CAD diagram of suggested exterior repairs
-

Revit CAD profile showing column bases
.
-

Revit CAD diagram of necessary interior repairs
-

Thermal imaging is one of several diagnostic tools used by Weir Woodworks
The Clifton Institute in Warrenton, Virginia is home to an original structure that was once used as a kitchen quarter for the main residence. Weir Woodworks designed and reconstructed doors and frames and window frames to ensure the structural integrity of the building.
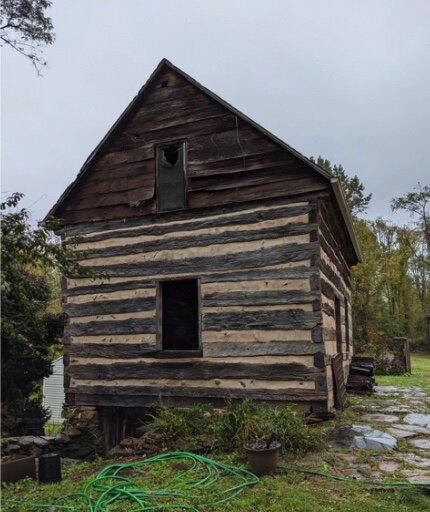
Kitchen quarter before

Taking detailed measurements for replacement sills
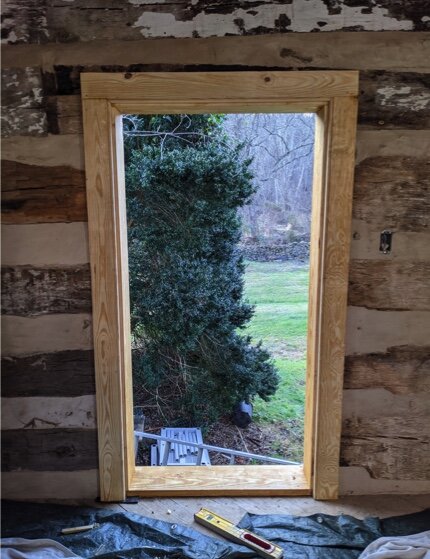
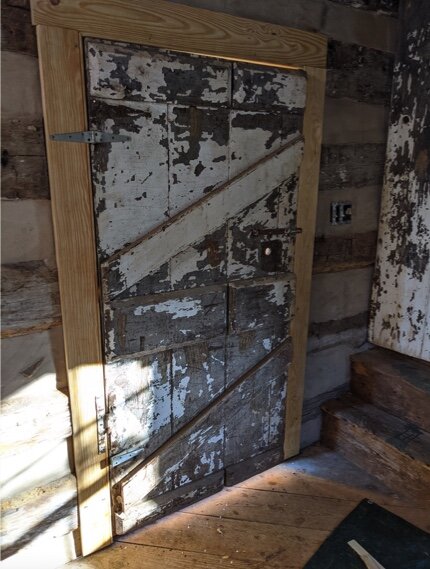
Reconstructed door frame with original door
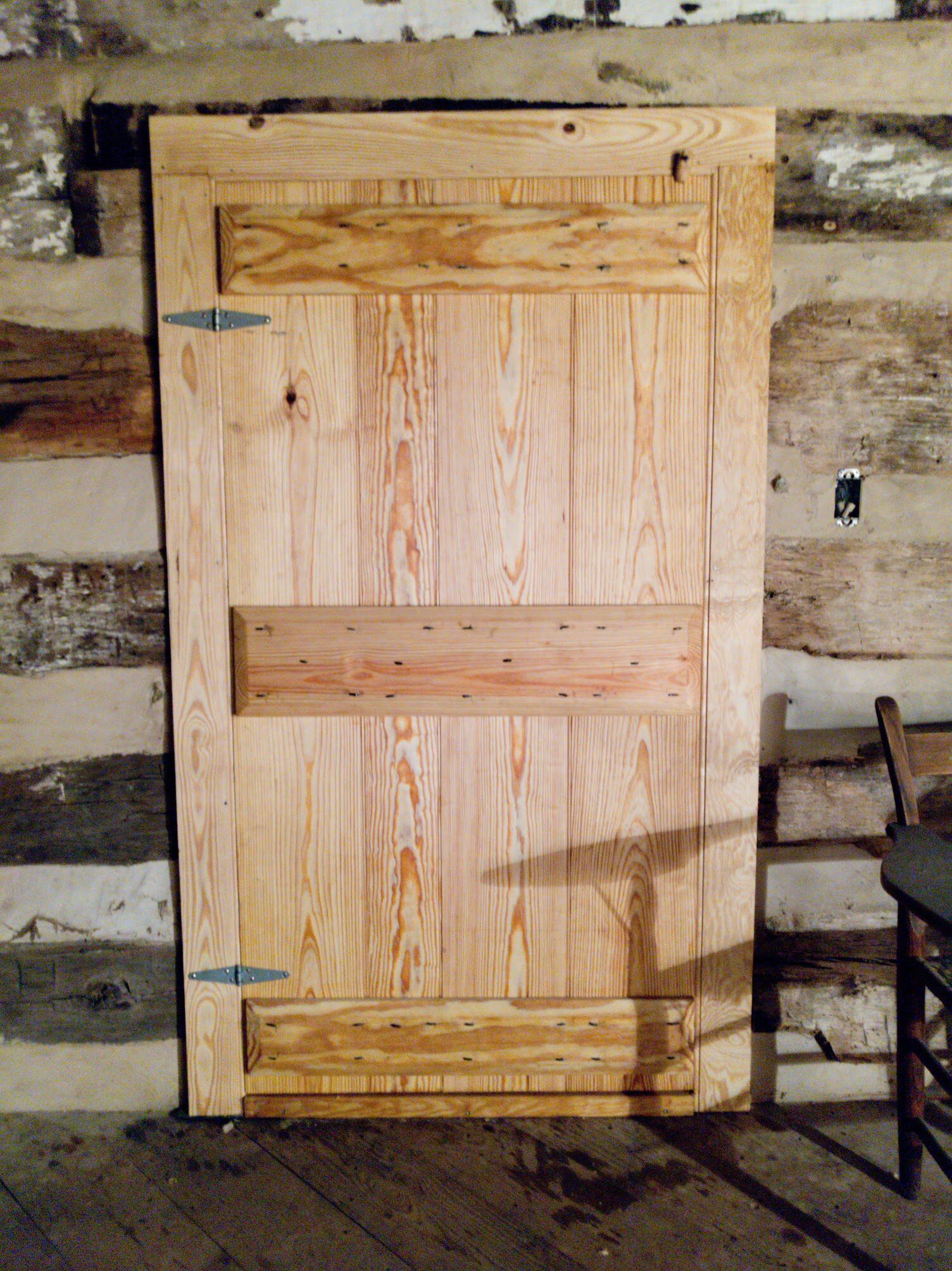
Reconstructed door frame and board and batten door
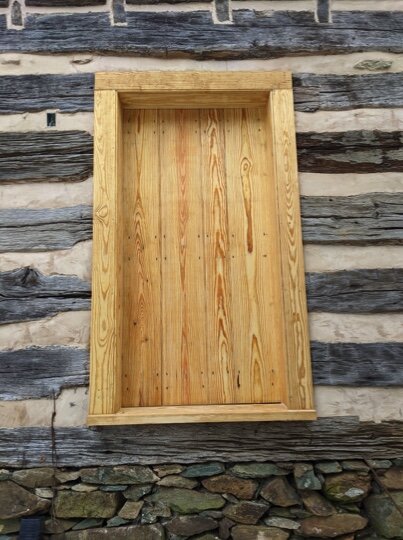
Exterior of reconstructed frame and door
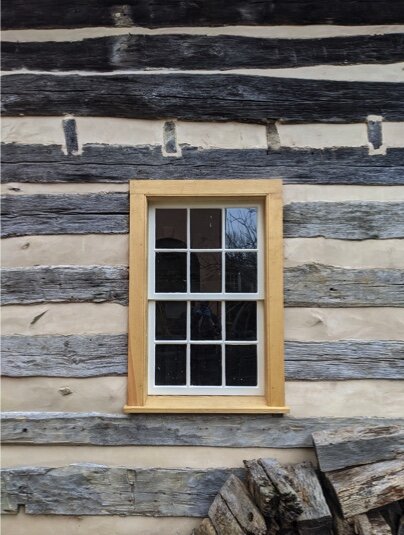
Reconstructed window frame
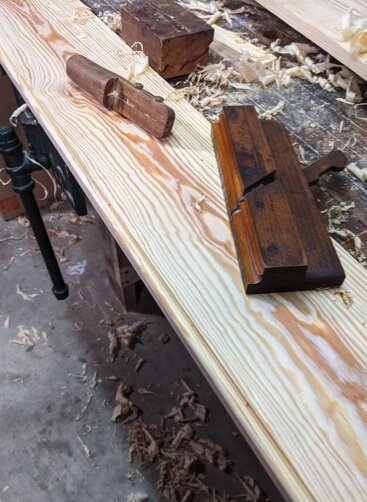
Window frames reconstructed using historically accurate beading
Flint Farm in Lincoln, Massachusetts has been owned and farmed by the Flint family for 13 generations. The front porch of the 1905 farmhouse was stabilized and re-decked by Weir Woodworks in the summer of 2020.
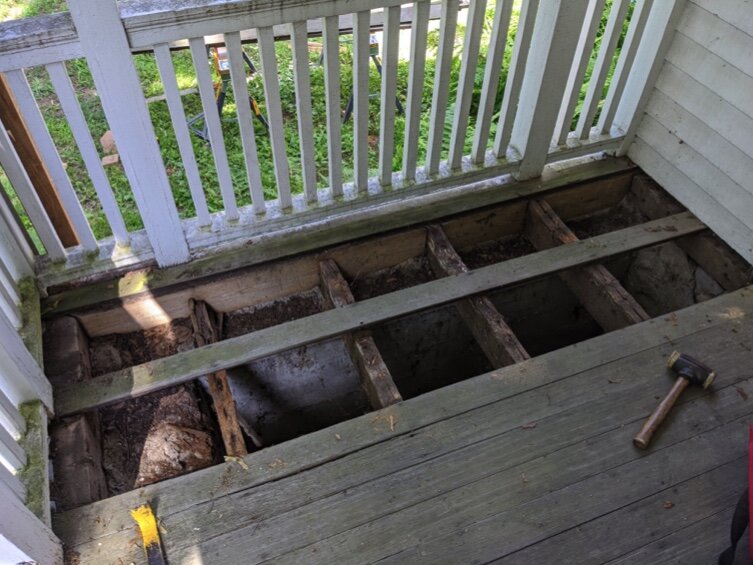
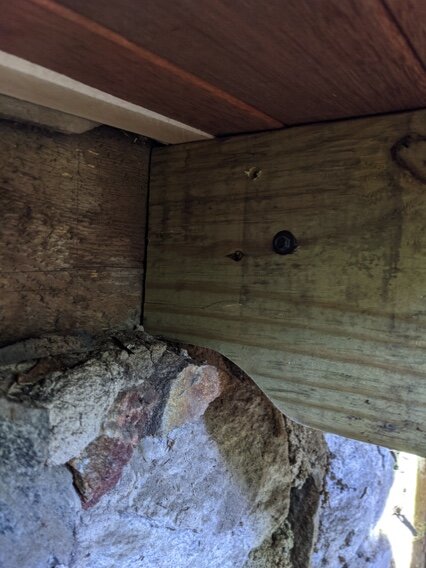
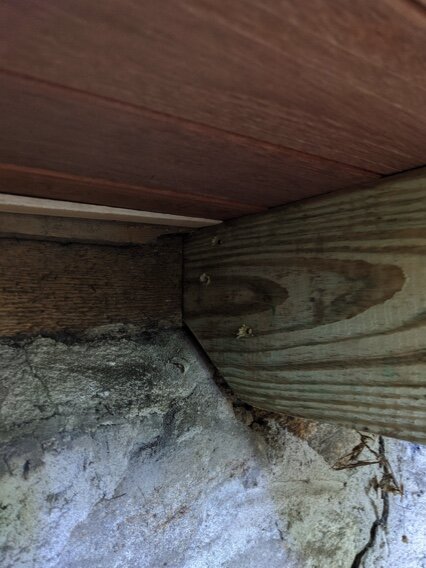
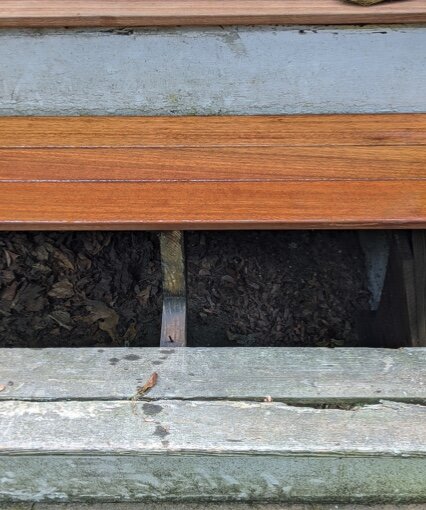
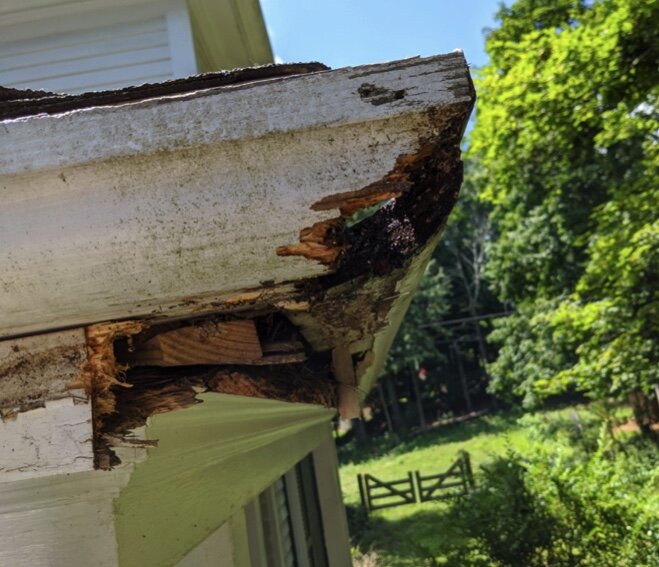
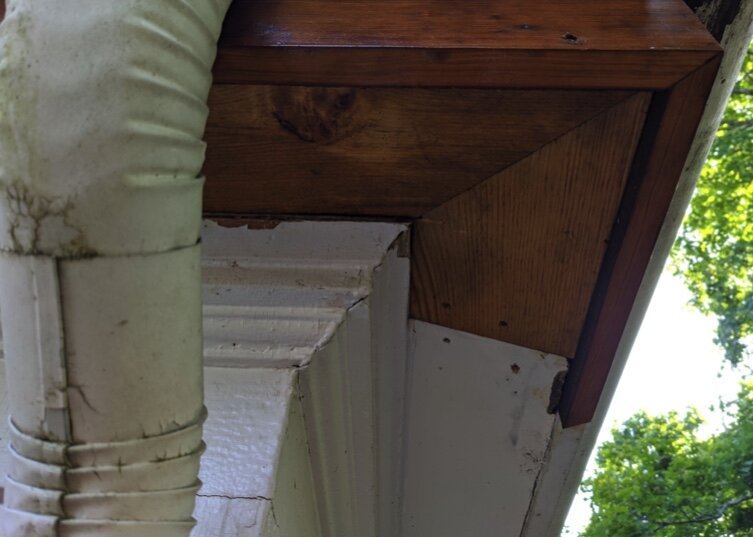

Deck and Window Sash Repair
This repair took place at one of the oldest timber frame homes in Anne Arundel County dating to the early 18th century. Weir Woodworks reconstructed a side deck and railing, and reglazed an upper dormer window.
